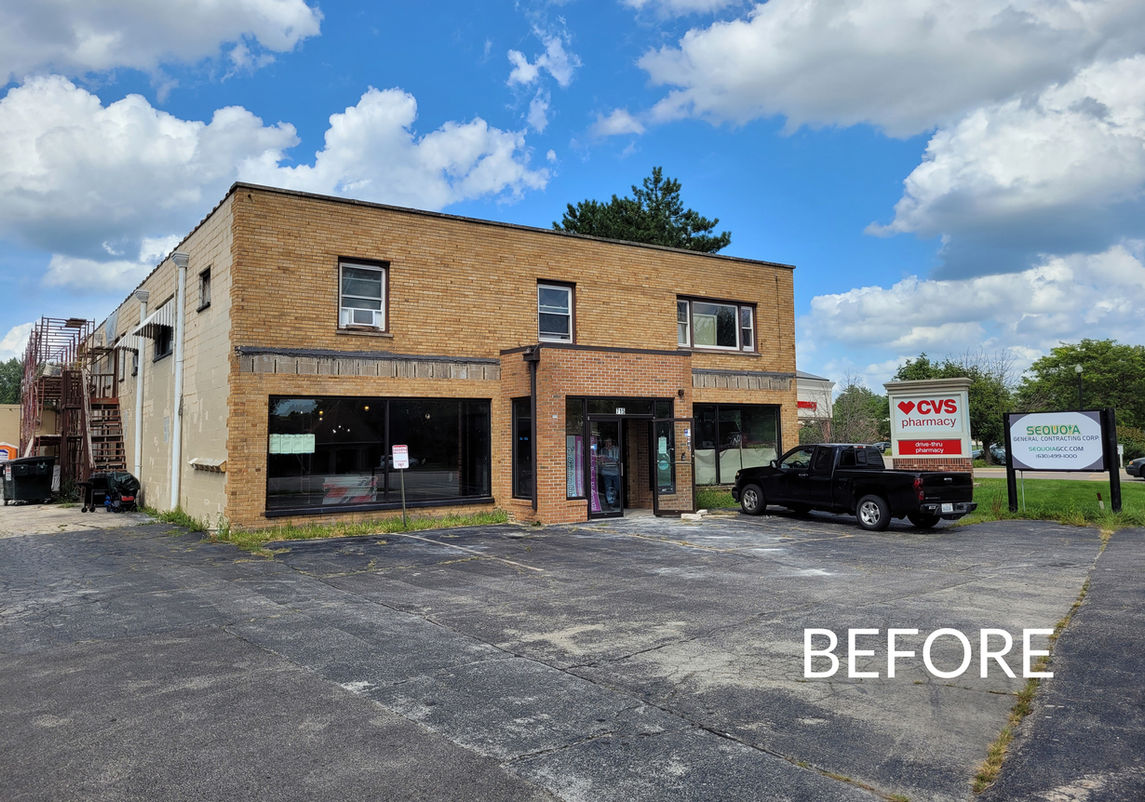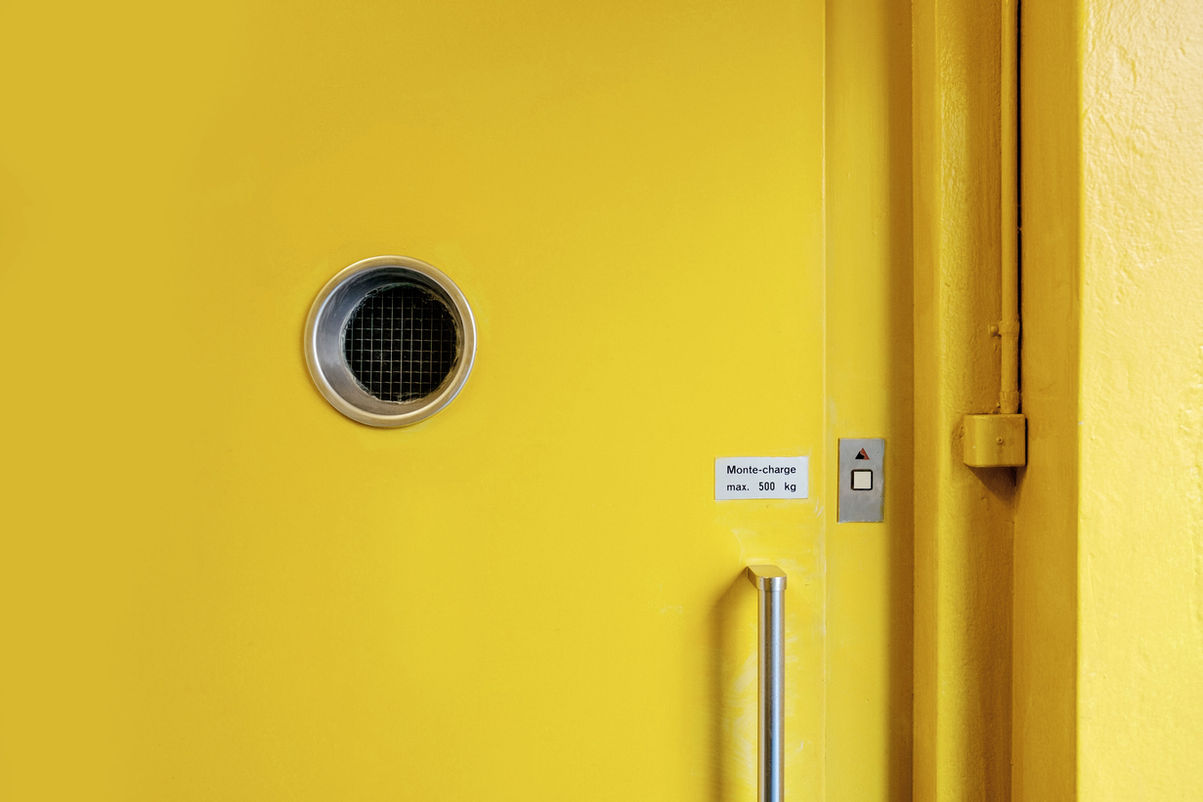
Religious Facilities
Education | Sanctuary | Worship
Religious
QUALITY. EXPERIENCE. INTEGRITY.
Setting the stage of what it is like to work with Sequoia encompasses clear and efficient communication, meeting our client’s deadlines, being a resource for value engineering to save capital and fit budgets, and developing a relationship of trust. We utilize Procore project management software so our clients can see real time updates on their project, communicate quickly, and approve high priority documents with DocuSign. Sequoia also offers quick and free estimates on the cost of construction so that our partners can keep deals moving with their clients.
St. Paul School Addition
Sequoia was selected to construct a two story addition onto the existing St. Paul Lutheran School. The addition consisted of 3,300 square feet per floor. The addition houses three new classrooms and two bathrooms on the first floor, and three new classrooms on second floor.
With the addition, Sequoia added six parking stalls and extra pavement for fire trucks and other emergency vehicles to maneuver. Landscaping was also in the works to bring surrounding areas back to their original state.
Architect: Oppermann Architecture
Size: 6,600 Square Feet
Korean United Methodist Church
Sequoia was selected as the general contractor to construct the new 12,000 square foot church on a previously undeveloped piece of property. The building consisted of a Fellowship Hall/Sanctuary space, a Narthex, office space, classroom space and a kitchen. In addition to the building the entire site was stripped and regraded, water and sewers were extended into the property from the property lines and a 110 space parking lot was constructed in the front of the building.
Architect: Jaeger Nickola Kuhlman & Associates
Pub: 12,000 Square Feet
Ben & Jerry's
Add paragraph text. Click “Edit Text” to customize this theme across your site. You can update and reuse text themes.
Country Village Meats
Add paragraph text. Click “Edit Text” to customize this theme across your site. You can update and reuse text themes.
Korean United Methodist Church
Naperville, IL
St. Paul
Wheaton, IL
Wheaton Welcome Center
Wheaton, IL

Other Projects
Just to name a few...
Congregation Beth Shalom Naperville, IL
Blanchard Alliance Warrenville, IL
Hebron Presbyterian Prospect Heights, IL
Korean United Methodist Naperville, IL
St. Paul Lutheran (4 Projects) Aurora, IL
St. Peter & Paul Naperville, IL

Congregation Beth Shalom Naperville, IL
Blanchard Alliance Warrenville, IL
Hebron Presbyterian Prospect Heights, IL
Korean United Methodist Naperville, IL
St. Paul Lutheran (4 Projects) Aurora, IL
St. Peter & Paul Naperville, IL
Other Projects
Just to name a few...





























































