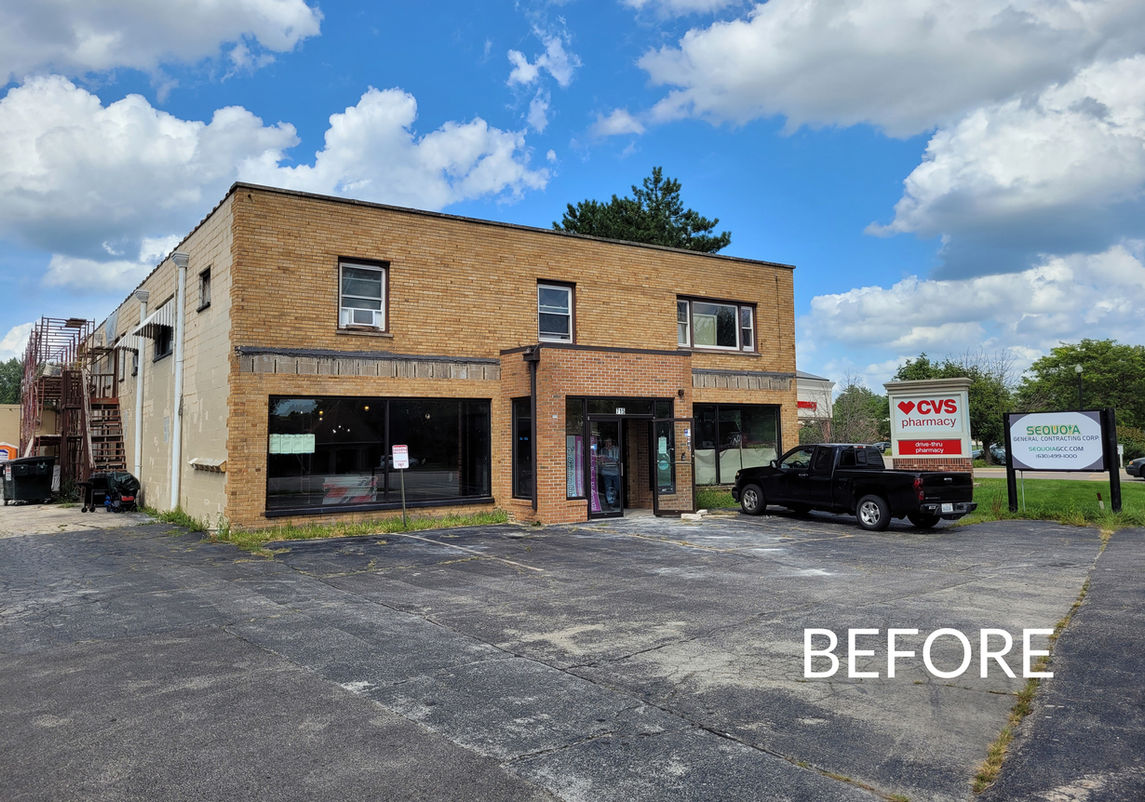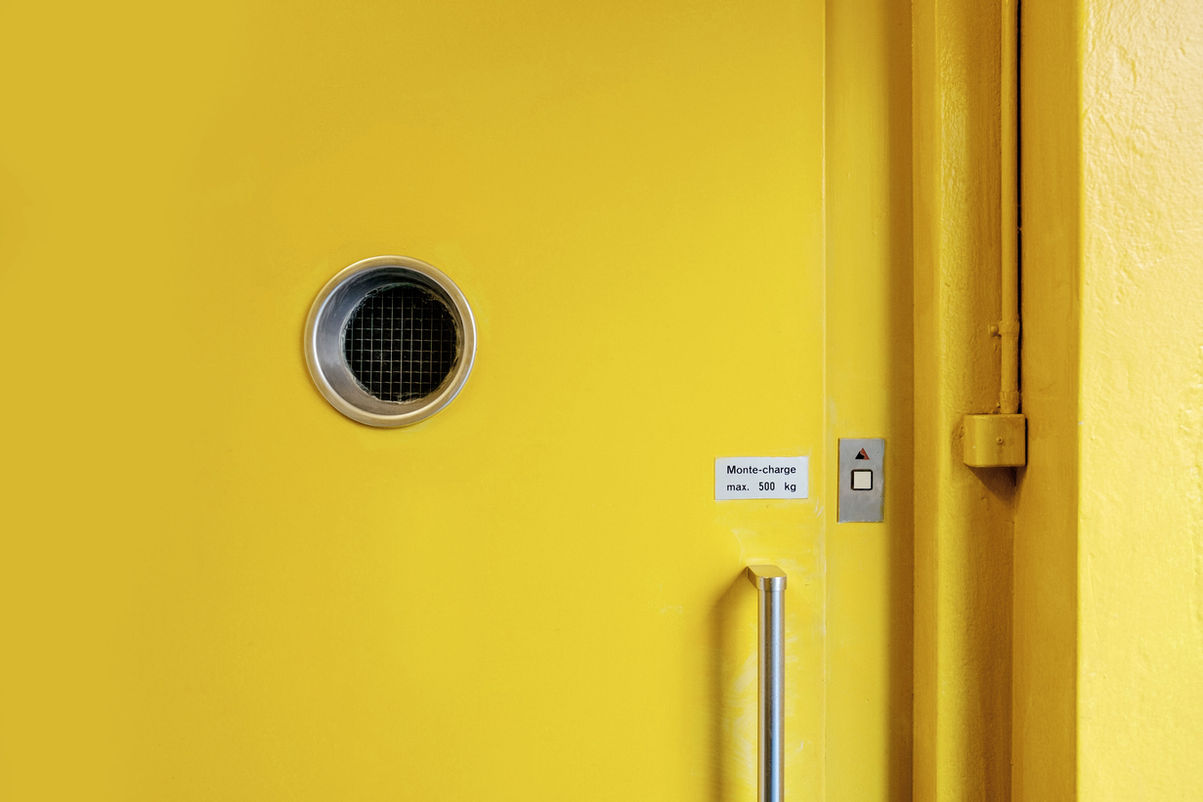
Education
QUALITY. EXPERIENCE. INTEGRITY.
Setting the stage of what it is like to work with Sequoia encompasses clear and efficient communication, meeting our client’s deadlines, being a resource for value engineering to save capital and fit budgets, and developing a relationship of trust. We utilize Procore project management software so our clients can see real time updates on their project, communicate quickly, and approve high priority documents with DocuSign. Sequoia also offers quick and free estimates on the cost of construction so that our partners can keep deals moving with their clients.
Education Facilities
Child Care | Religious | Sports
St. Paul School Addition
Sequoia was selected to construct a two story addition onto the existing St. Paul Lutheran School. The addition consisted of 3,300 square feet per floor. The addition houses three new classrooms and two bathrooms on the first floor, and three new classrooms on second floor.
With the addition, Sequoia added six parking stalls and extra pavement for fire trucks and other emergency vehicles to maneuver. Landscaping was also in the works to bring surrounding areas back to their original state.
Architect: Oppermann Architecture
Size: 6,600 Square Feet
Compass School - Addition
Sequoia was hired by The Compass School to provide general contracting services for an addition onto their existing building. Compass had experienced such growth after their inital build-out with Sequoia that they needed a new preschool science lab, after-school think tank, another set of restrooms, and additional storage.
The 2,050 square foot addition was completed smoothly even with COVID related supply chain issues, additional PPE and safety regulations, and unexpected price fluctuations in the construction materials market.
Architect: CVG Architects
Size: 2,050 Square Feet
Ben & Jerry's
Add paragraph text. Click “Edit Text” to customize this theme across your site. You can update and reuse text themes.
Country Village Meats
Add paragraph text. Click “Edit Text” to customize this theme across your site. You can update and reuse text themes.
Wheaton Welcome Center
Sequoia General Contracting Corp. was hired as a construction manager to build a ground up 11,600 square foot welcome center for Wheaton College in a strategic location to act as a “front door” to the campus. The welcome center houses the college’s undergraduate admissions office, meeting rooms, and great hall.
The materials used for the Welcome Center’s construction reflect the historic buildings on campus, including the limestone characteristic of Blanchard Hall. The interior is built to have an at home feel with its centered gas fireplace, wood trim, and exposed ceiling wooden support beams.
One of several projects with Wheaton College!
Architect: Oppermann Architecture
Size: 6,600 Square Feet
Compass School - Renovation
Sequoia General Contracting was selected to convert an existing 9,500 square foot office space into a full-time day care center. The project required interior demolition and the construction of multiple classrooms, bathrooms, kitchen, and staff offices.
Exterior renovations consisted of adding walking paths, a small pedestrian bridge, an enclosed play area, and extensive landscaping. LVP flooring, colorful carpeting, and vibrant paint, combined to put the finishing touches on this modern-day daycare facility that was completed on time and with-in budget!!
Architect: CVG Architects
Size: 9,500 Square Feet

Other Projects
Just to name a few...
Camelot Mt. Prospect, IL
Compass School Warrenville, IL
Education City (3 Projects) Naperville, IL
Empire Beauty School
-
Lisle, IL
-
Vernon Hills, IL
School of Performing Arts Naperville, IL
Primrose School Naperville, IL
Reading Town Naperville, IL
Soleunique Dance Studio Naperville, IL
Wheaton College Wheaton, IL

Camelot Mt. Prospect, IL
Compass School Warrenville, IL
Education City (3 Projects) Naperville, IL
Empire Beauty School
-
Lisle, IL
-
Vernon Hills, IL
School of Performing Arts Naperville, IL
Primrose School Naperville, IL
Reading Town Naperville, IL
Soleunique Dance Studio Naperville, IL
Wheaton College Wheaton, IL
Other Projects
Just to name a few...
















































































