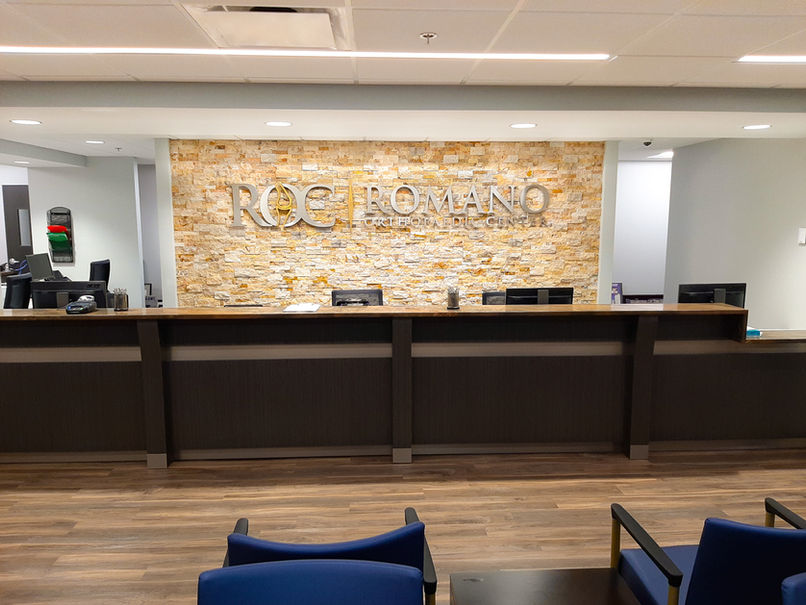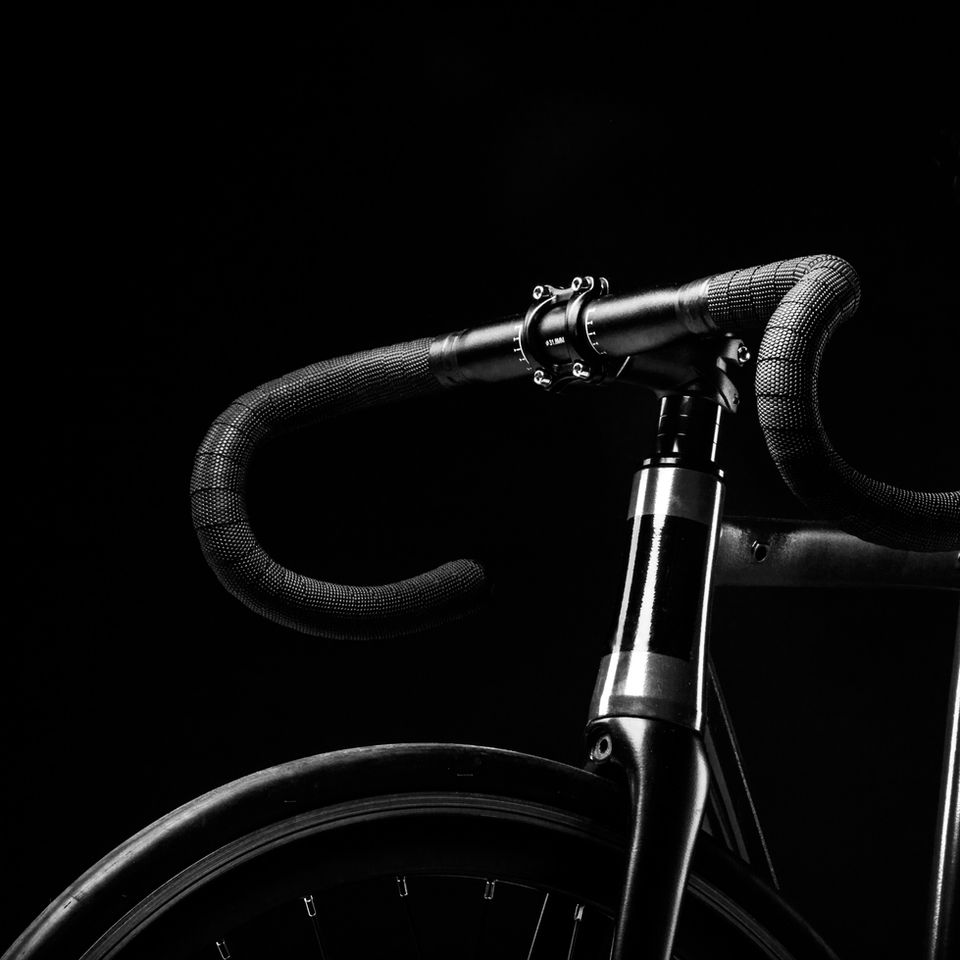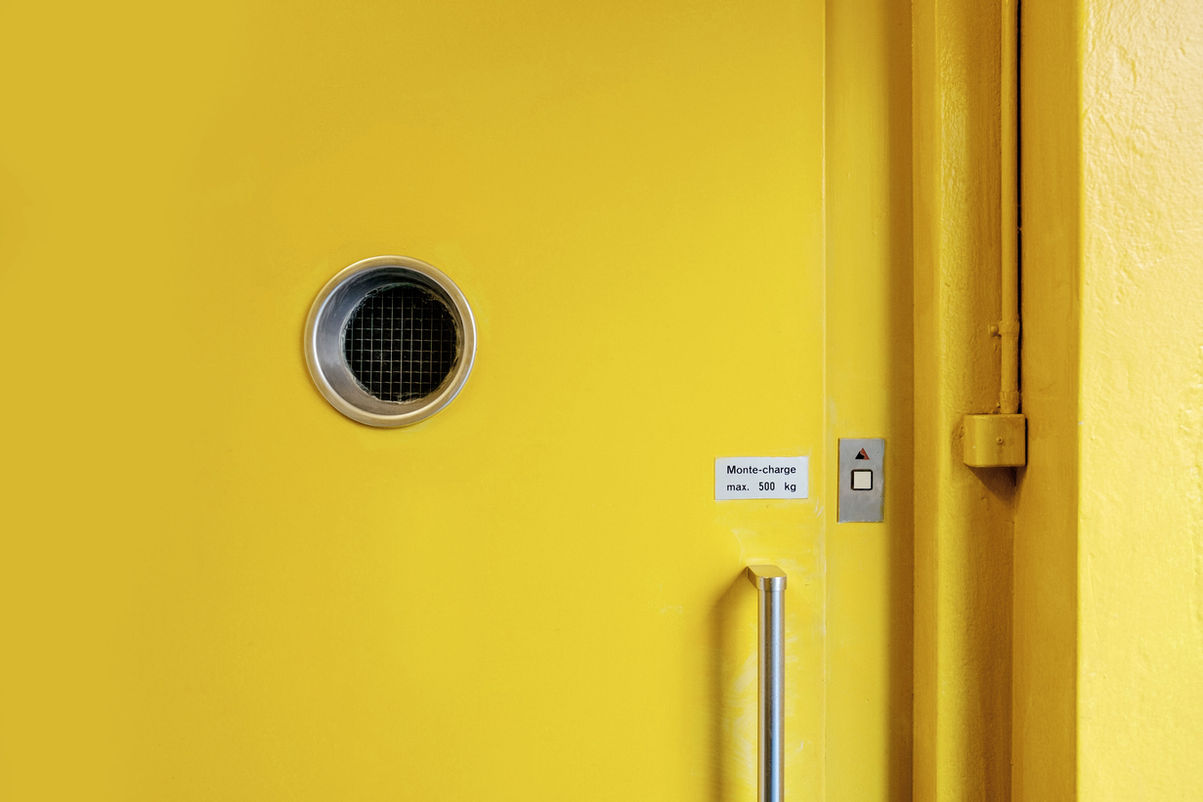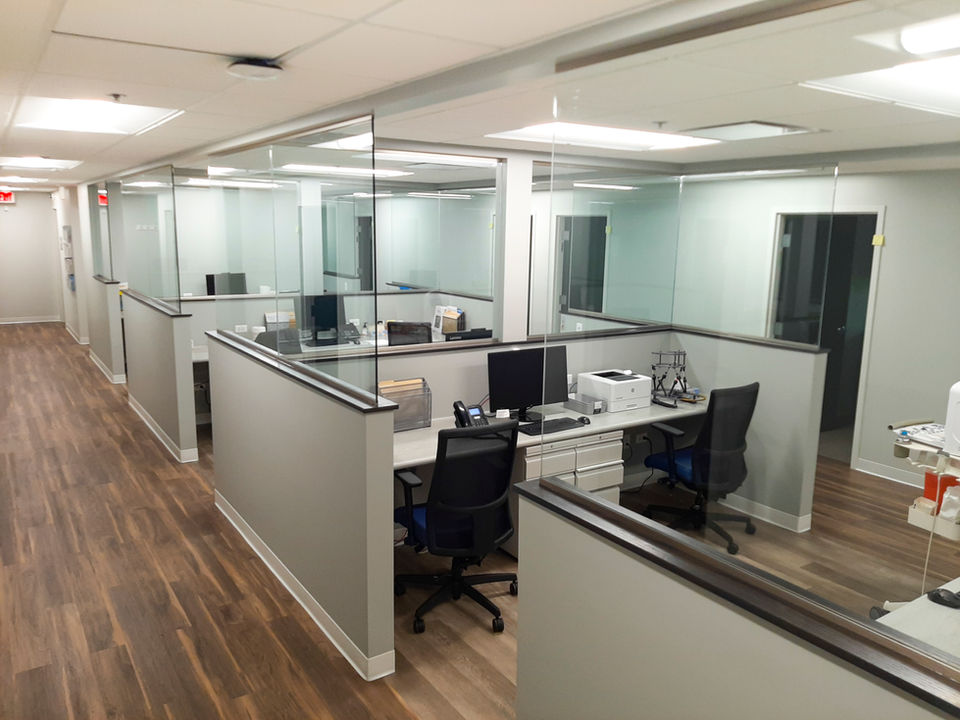Uropartners - Park Ridge, IL
Sequoia was selected to be the general contractor for a 6,849 square foot urologist office build out in Park Ridge, IL. This project was unique given the condensed floor plan and a construction schedule of
only 12 weeks. The facility space consists of 8 exam rooms, 4 restrooms, 3 nurse
stations, 4 procedure rooms, 3 private offices, a call center, a scheduler’s area, conference room, 3 storage areas, and a staff lounge. The project included all new electrical and plumbing along with interior
construction and a millwork package. The project was completed on schedule and within budget.
Architect: Interior Design Group Ltd.
Project Size: 6,849 Square Feet
Laser Away is expanding their footprint in the Chicagoland market and this is their second location in Chicago. The project consisted of completely new main lobby with trayed soffit and lighting, a receptionist counter, a consulting office, five new exam/procedure rooms, men’s & women’s toilet rooms, storage room and private office. This tenant space was a result of the remodeling work that Sequoia completed for the building's new façade and aluminum storefront system.
Architect: OCIO Design
Project Size: 1,652 Square Feet
LaserAway
Romano Orthopedic
Sequoia was selected to be the general contractor for a medical interior build-out in River Forest, IL. The owners were relocating from their first office in Oak Park, IL. This was their first experience designing a clinic, collaborating with construction, and relocating. There was no room for error on the 12 week schedule because of the timing on their previous unit’s lease.
The build-out consisted of 8 exam rooms, 1 X-Ray room, a PT Area, a cast room, a sterilization room, 2 bathrooms, a reception area, 4 offices, a laundry room, 12 med stations, a storage room, 3 double door closets, break room.
Architect: Torch Architecture
Size: 6,375 Square Feet
Delta Fitness
Sequoia was selected to be the construction manager for Delta Fitness in Naperville, IL. DLF is designed specifically for women & provides a positive, & supportive atmosphere for all fitness levels. The 2,200 square foot fitness build-out included a reception area, an exercise room, playroom for children, recoup room, three washrooms, and a storage room.
Architect: Gerald P Noe Architect
Size: 2,200 Square Feet
LaserAway
Chicago, IL
Club Pilates
North Naperville, IL
UroPartners
Park Ridge, IL
United Vein Centers
The United Vein tenant project is a simple and elegant build out in River Forest, IL.
This 2,200 square foot medical office for United Vein's rapidly growing medical practice flows nicely with high quality, budget friendly finishes. The floorplan includes a main lobby, reception desk, employee break room with kitchen, private doctor's office, storage room, toilet room, 2 consultation rooms, 2 procedure rooms, and 2 changing rooms.
Architect: Torch Architecture
Size: 2,200 Square Feet
Club Pilates
Sequoia was selected to be the general contractor for a fitness build-out in Naperville, IL. The owner required a quick move from there current space and the schedule was of the utmost importance. Sequoia was able to complete the Club Pilates project on time and within budget to keep the owners business uninterrupted.
The build-out included a reception area, workout area, private training room, restroom, and storage area.
Architect: BR Design & Architecture
Size: 2,520 Square Feet

Health & Wellness
Medical | Dental | Fitness | Self Care
QUALITY. EXPERIENCE. INTEGRITY.
Setting the stage of what it is like to work with Sequoia encompasses clear and efficient communication, meeting our client’s deadlines, being a resource for value engineering to save capital and fit budgets, and developing a relationship of trust. We utilize Procore project management software so our clients can see real time updates on their project, communicate quickly, and approve high priority documents with DocuSign. Sequoia also offers quick and free estimates on the cost of construction so that our partners can keep deals moving with their clients.
Health & Wellness
Delta Fitness
North Naperville, IL
United Vein Center
River Forest, IL
Romano Orthopedic
River Forest, IL

Advanced Foot and Ankle Huntley, IL
Advanced Healthcare Naperville, IL
Advanced Reproductive Warrenville, IL
Art of Modern Dentistry Chicago, IL
Artistic Smile Dental Wood Dale, IL
Associated Optical Aurora, IL
Club Pilates
-
South Naperville, IL
-
North Naperville, IL
Comprehensive Urological Care Elgin, IL
Darien Pediatrics Darien, IL
Delta Fitness Naperville, IL
Dermatology Associates Tinley Park, IL
Dr. Bilmoria Arlington Heights, IL
Dr. Butz Naperville, IL
Dr. Cao Elgin, IL
Dr. Esposito Suite 410 Hinsdale, IL
Dr. Gandelsman Lindenhurst, IL
Dr. Law Aurora, IL
Dr. Primiano Naperville, IL
Dr. Rick’s Naperville, IL
Edward Health Naperville, IL
Elgin Medical Clinic Elgin, IL
Focus Eye Naperville, IL
Fox Valley Orthopedics Aurora, IL
Hanger Clinic Aurora, IL
Heritage Primary Care Elgin, IL
Innovative Ortho
-
Joliet, IL
-
Naperville, IL
Keslinger Medical Complex Geneva, IL
Keslinger Suite 130 Geneva, IL
Keslinger Suite 160 Geneva, IL
King-Bruwaert House Burr Ridge, IL
KL Family Dental Office Carol Stream, IL
Life Source
-
Evanston, IL
-
Naperville, IL
Optimum Wellness Naperville, IL
Midwest Sports and Pain Naperville, IL
Naperville Dental Specialists Naperville, IL
PCC Community Wellness Center Oak Park, IL
Peske Dental Naperville, IL
Refine 360
-
Naperville, IL
-
Schaumburg, IL
Romano Orthopaedic River Forest, IL
Suburban Healthcare Naperville, IL
United Vein Clinic River Forest, IL
UroPartners Mount Prospect, IL
Valley Vision Geneva, IL
Vein and Laser Center Elgin, IL
VNA Healthcare Naperville, IL
Wheaton Dental Dr. Hatsis Wheaton, IL
Wheaton Oral Surgery Naperville, IL
Other Projects
Just to name a few...

Other Projects
Just to name a few...
Advanced Foot and Ankle Huntley, IL
Advanced Healthcare Naperville, IL
Advanced Reproductive Warrenville, IL
Art of Modern Dentistry Chicago, IL
Artistic Smile Dental Wood Dale, IL
Associated Optical Aurora, IL
Club Pilates
-
South Naperville, IL
-
North Naperville, IL
Comprehensive Urological Care Elgin, IL
Darien Pediatrics Darien, IL
Delta Fitness Naperville, IL
Dermatology Associates Tinley Park, IL
Dr. Bilmoria Arlington Heights, IL
Dr. Butz Naperville, IL
Dr. Cao Elgin, IL
Dr. Esposito Suite 410 Hinsdale, IL
Dr. Gandelsman Lindenhurst, IL
Dr. Law Aurora, IL
Dr. Primiano Naperville, IL
Dr. Rick’s Naperville, IL
Edward Health Naperville, IL
Elgin Medical Clinic Elgin, IL
Focus Eye Naperville, IL
Fox Valley Orthopedics Aurora, IL
Hanger Clinic Aurora, IL
Heritage Primary Care Elgin, IL
Innovative Ortho
-
Joliet, IL
-
Naperville, IL
Keslinger Medical Complex Geneva, IL
Keslinger Suite 130 Geneva, IL
Keslinger Suite 160 Geneva, IL
King-Bruwaert House Burr Ridge, IL
KL Family Dental Office Carol Stream, IL
Life Source
-
Evanston, IL
-
Naperville, IL
Optimum Wellness Naperville, IL
Midwest Sports and Pain Naperville, IL
Naperville Dental Specialists Naperville, IL
PCC Community Wellness Center Oak Park, IL
Peske Dental Naperville, IL
Refine 360
-
Naperville, IL
-
Schaumburg, IL
Romano Orthopaedic River Forest, IL
Suburban Healthcare Naperville, IL
United Vein Clinic River Forest, IL
UroPartners Mount Prospect, IL
Valley Vision Geneva, IL
Vein and Laser Center Elgin, IL
VNA Healthcare Naperville, IL
Wheaton Dental Dr. Hatsis Wheaton, IL
Wheaton Oral Surgery Naperville, IL
King-Bruwaert House
This was the second time being invited to be the general contractor for King-Bruwaert house in Burr Ridge, IL. This project was on the second floor and encompassed 4,525 square feet. It included demolition of thirteen units to rebuild four new residential units, a community room, and a corridor.
The majority of the duration of this project was completed during the COVID-19 pandemic and the project still finished 3 weeks ahead of schedule.
Architect: Team A, LTD
Size: 4,525 Square Feet
King-Bruwaert House
Sequoia General Contracting Corp. was selected by King-Bruwaert House in Burr Ridge, IL to be the general contractor for the renovations in the South wing of their existing main building. The project entailed consolidating existing resident rooms on two floors into fifteen independent living suites ,as well as, finish upgrades to existing sitting room, porch, and corridors.
Each floor was gutted to the exterior walls to make way for new room configurations and the installation of new mechanical, electrical, and plumbing systems.
The safety of the residents and their guests was the number one concern for both SGCC and KBH. We worked closely with the staff to schedule sprinkler and fire alarm system shut downs, work that was required outside of the main work area, and deliveries of material and equipment.
Architect: Team A, LTD
Size: 10,329 Square Feet

























































































































