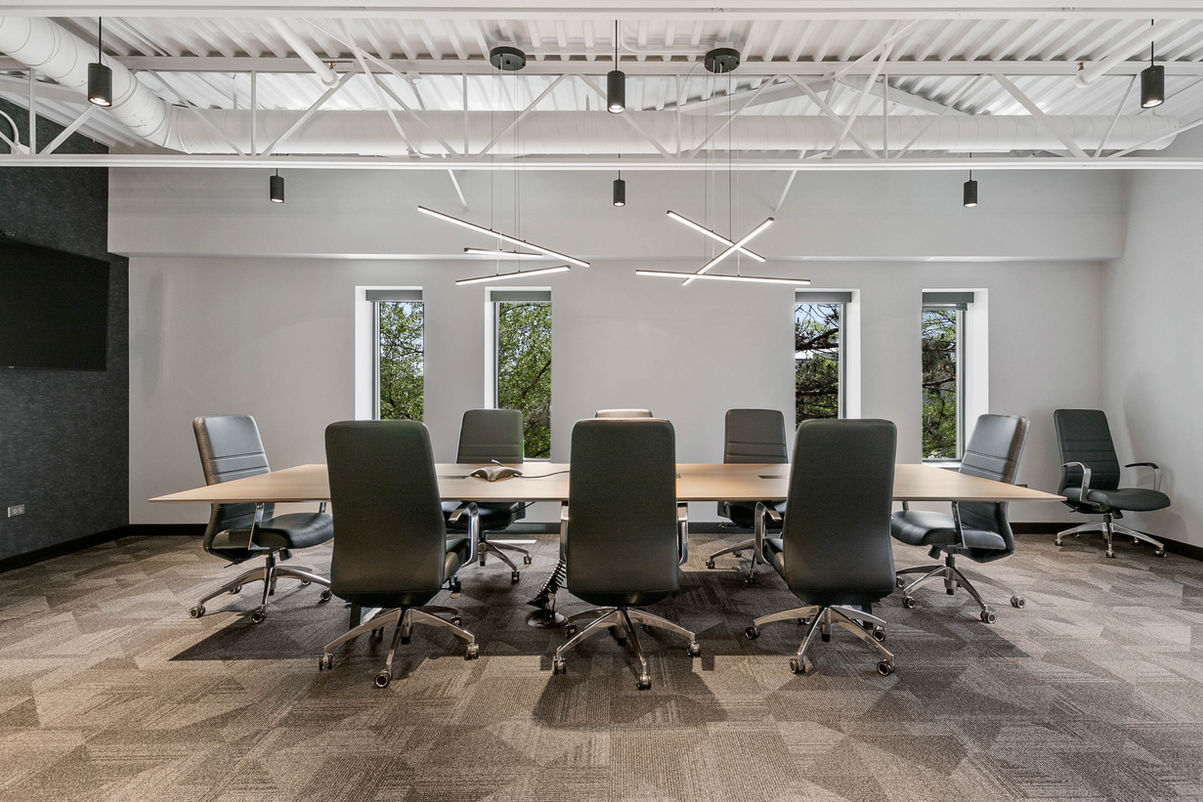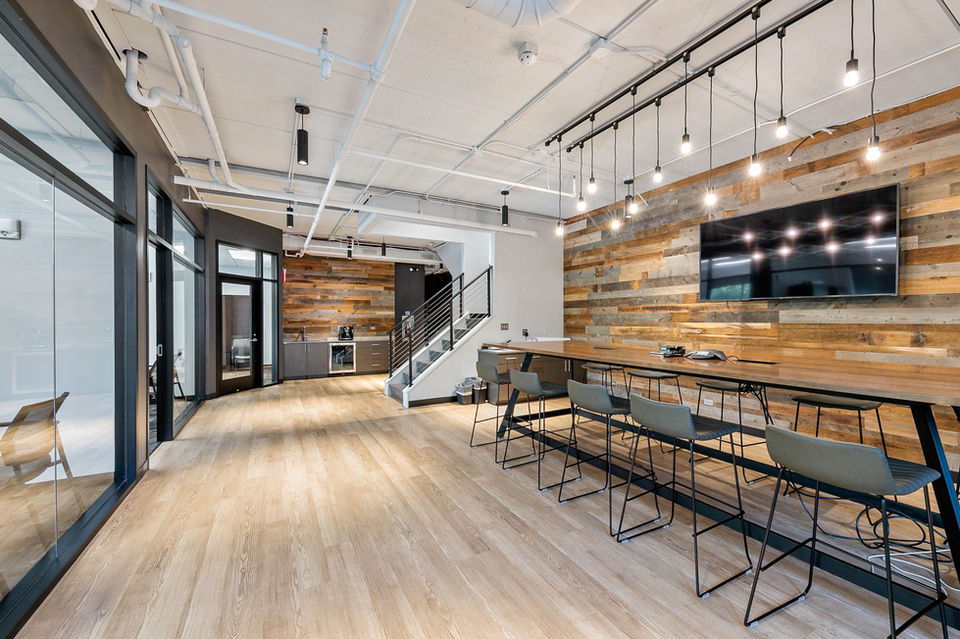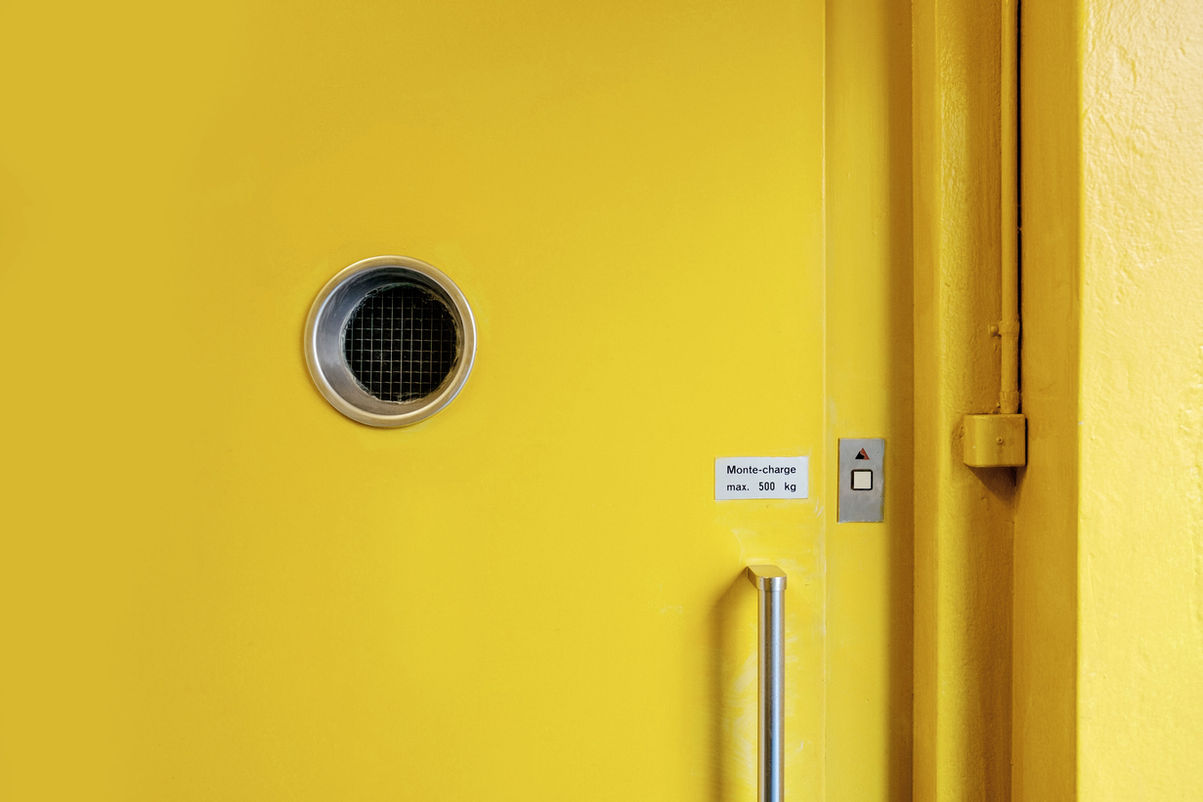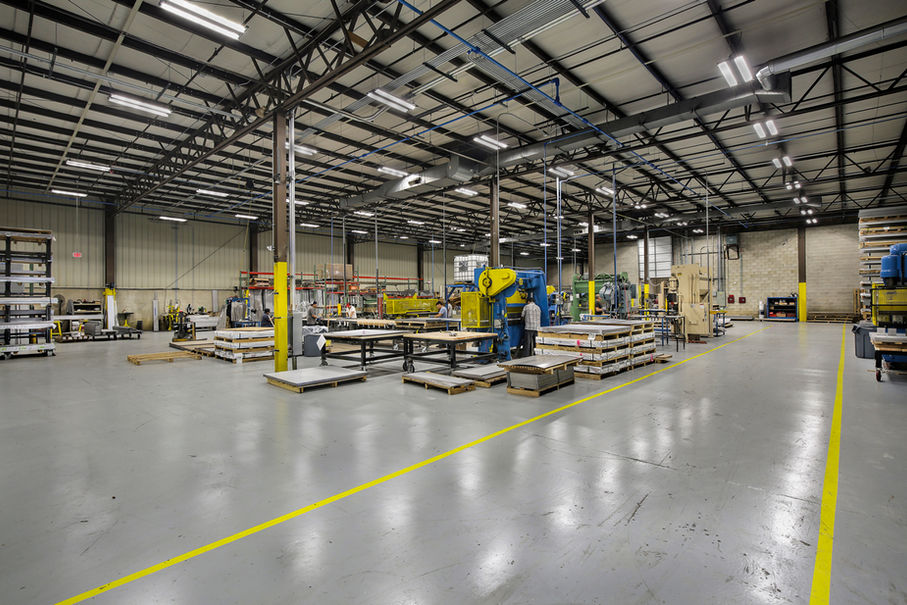
Office Facilities
Professional | Industrial | Medical
Office & Professional
QUALITY. EXPERIENCE. INTEGRITY.
Setting the stage of what it is like to work with Sequoia encompasses clear and efficient communication, meeting our client’s deadlines, being a resource for value engineering to save capital and fit budgets, and developing a relationship of trust. We utilize Procore project management software so our clients can see real time updates on their project, communicate quickly, and approve high priority documents with DocuSign. Sequoia also offers quick and free estimates on the cost of construction so that our partners can keep deals moving with their clients.
Esperanza
Sequoia's recently completed office build-out project for Esperanza Health Centers is a beautiful example of how modern can complement the rustic character of a century-old building in Chicago.
This 13,510 SF headquarters office for Esperanza's continuously expanding medical practice is full of character and amenities. The floor plan includes a call center, conference room, community break center with appliances, training room, executive offices, and departmental offices for human resources and accounting.
Architect: Nevin Hedlund
Size: 13,510 Square Feet
Panels Plus
Panels Plus hired Sequoia as their general contractor to perform a two story build-out for their new office location. A modern/industrial design flows through the space starting with the first floor reception and four office suites. The second floor includes a kitchen, break area, four additional offices, work room, and a conference room. The high quality finishes and stunning aesthetics of this space give off an inviting and professional feel for their staff, clients, and colleagues.
Architect: Newman Architecture
Size: 4,638 Square Feet
EN Engineering
Sequoia was selected as the general contractor by EN Engineering to update their existing office and construct collaboration spaces for their employees. EN Engineering was operational for the entirety of the project. Sequoia had to strategically phase the project as to not disrupt their workflow.
Renovations and Additions:
6 Executive Offices - 5 Huddle Rooms - 4 Conference Rooms
3 Mother’s Rooms - 2 Copy Rooms - Computer Lab
Storage Room - HR Locked Storage - HR Office
Executive Copy Room - Game Room - Metallurgy Room
Architect: Kevin Peterson
Size: 10,000 Square Feet
Valley Insurance
The Valley Insurance project is a 15,000 square foot gut and interior remodel of an office space for the incoming building owner/tenant who would be occupying just over half of the vacant building. The result is a beautiful office space that has private offices, shared office space for 30 employees, a workout room, locker rooms, and an owner’s suite with master bathroom, shower, and closet space. The modern style, beautiful reception desk, finished radius soffit, and employee amenities provide a welcoming and comfortable space for Valley Insurance’s clients and employees. The owner wanted to make use of the additional available ceiling height in the open office area. Sequoia General Contracting developed a plan to raise the existing HVAC, electrical, and sprinkler to gain over a foot of additional height giving the office area a much more open feel.
Architect: Oppermann Architects
Size: 15,000 Square Feet
EN Engineering
Warrenville, IL
Esperanza
Chicago, IL
Panels Plus
Barrington, IL

Advanced Data Naperville, IL
Alverno Labs Hoffman Estates, IL
ASI Accurate Partitions Burr Ridge, IL
Caliber Home Loans Naperville, IL
Chapel Steel Chicago, IL
D'Aprile Properties Naperville, IL
EN Engineering Warrenville, IL
Esperanza Healthcare Chicago, IL
Expeditors International Bensenville, IL
Girl Scouts
-
Woodridge, IL
-
Naperville, IL
JP Morgan Naperville, IL
Load Delivered Chicago, IL
Mabbly Chicago, IL
Mac Management Chicago, IL
McGraw Hill Chicago, IL
Northpond Partners Chicago, IL
Northpond Chicago, IL
Panels Plus Roselle, IL
Regus Naperville, IL
RJN Group Joliet, IL
Uncommon X Chicago, IL
Valley Insurance Naperville, IL
Other Projects
Just to name a few...

Other Projects
Just to name a few...
Advanced Data Naperville, IL
Alverno Labs Hoffman Estates, IL
ASI Accurate Partitions Burr Ridge, IL
Caliber Home Loans Naperville, IL
Chapel Steel Chicago, IL
D'Aprile Properties Naperville, IL
EN Engineering Warrenville, IL
Esperanza Healthcare Chicago, IL
Expeditors International Bensenville, IL
Girl Scouts
-
Woodridge, IL
-
Naperville, IL
JP Morgan Naperville, IL
Load Delivered Chicago, IL
Mabbly Chicago, IL
Mac Management Chicago, IL
McGraw Hill Chicago, IL
Northpond Partners Chicago, IL
Northpond Chicago, IL
Panels Plus Roselle, IL
Regus Naperville, IL
RJN Group Joliet, IL
Uncommon X Chicago, IL
Valley Insurance Naperville, IL
ASI Partitions
Sequoia General Contracting completed an Interior Remodel of a building purchased by ASI Partitions including 7,245 sqft on the first floor and 4,188 sqft on the second floor. This included several private offices, large & small conference rooms, multi-use and private-use restrooms, and two (2) kitchens. The project also included a LULA elevator for ADA access to the second floor required by code. The office design included radius soffits that were mimicked by the LVP flooring that cut through the carpeting creating a walking path. The Warehouse renovations included multi-use restrooms and lunchroom for warehouse employees. The project was completed on time in twelve (12) weeks and was on budget.
Architect: Newman Architecture
Size: 11,433 Square Feet
Mabbly
The Mabbly project was one of many interior office build outs in the 640 N LaSalle building in Chicago, IL. The intentionally exposed ceiling mixed with urban construction finishes gives the space a modern industrial feel. The new layout included an open office space, 5 meeting rooms, a main conference room, Lounge with kitchen, and mother's rooms.
Architect: Hydzik Schade Associates, LTD
Size: 6,179 Square Feet


































































































